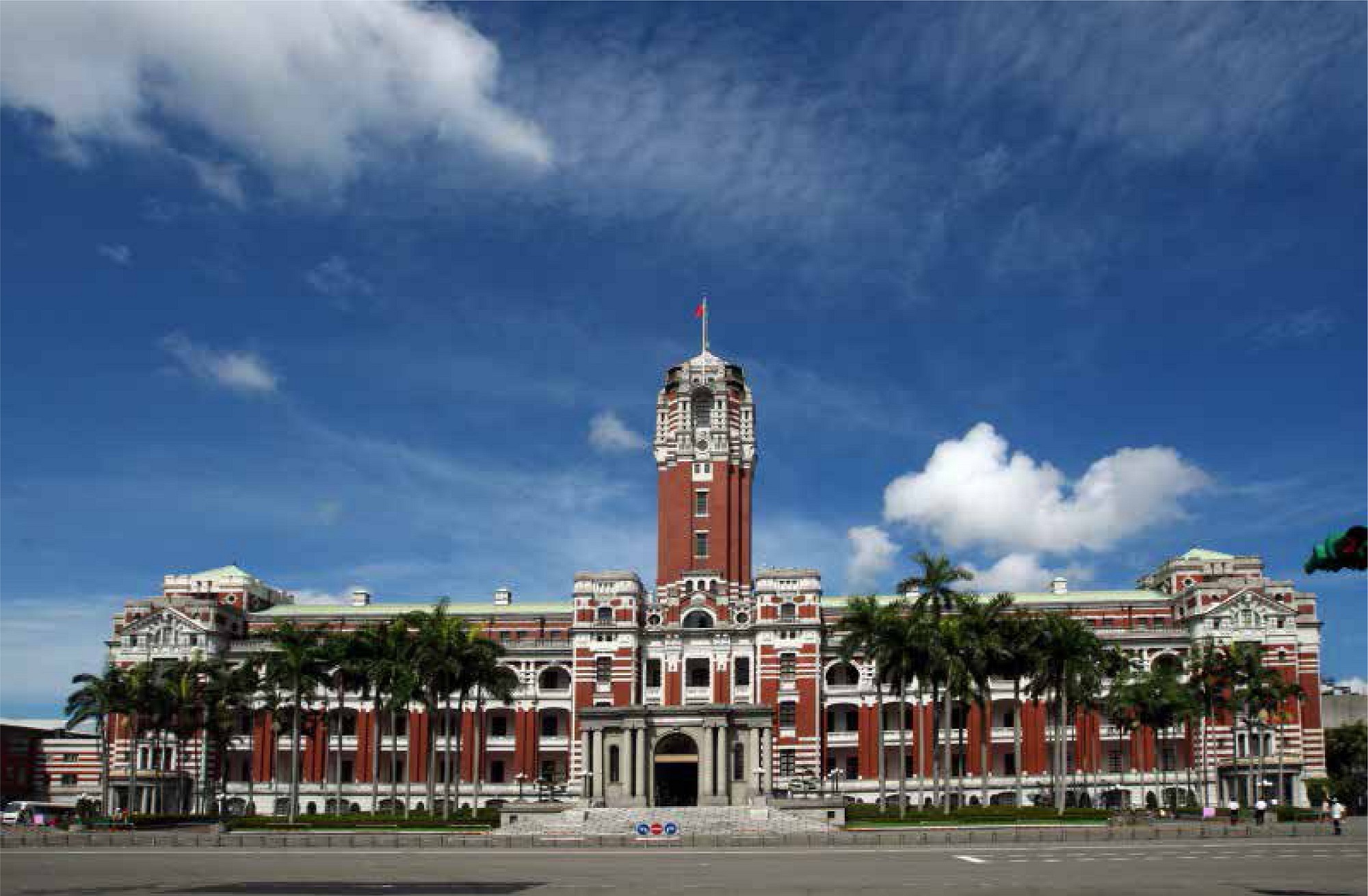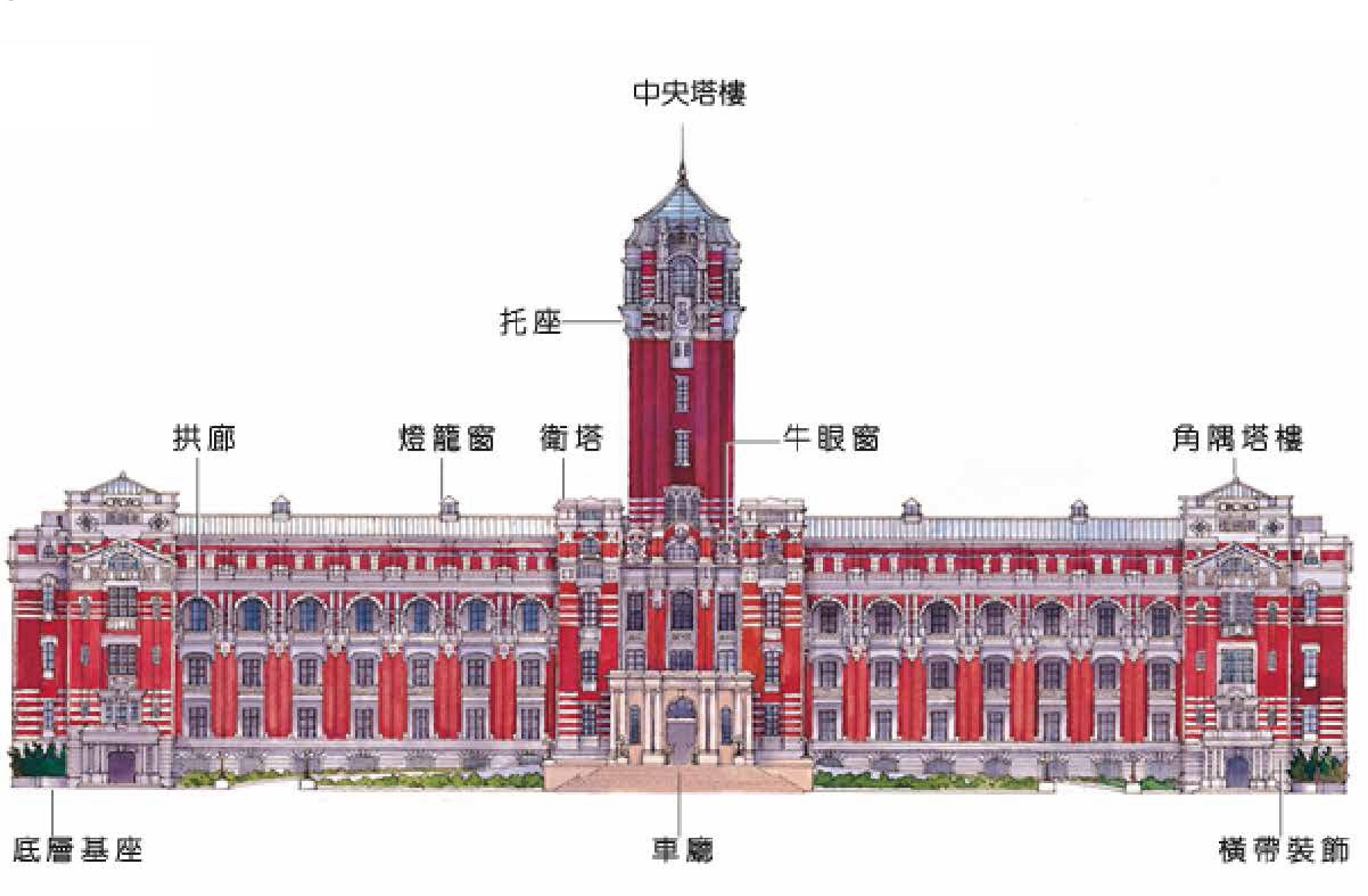Architecture
 Aesthetics
Aesthetics
Architectural style
The Office of the Governor-General was built in a late-Renaissance style that was influenced by the English architect Norman Shaw and is sometimes referred to as "the Tatsuno specifications." The facade consists of many classical elements, including colonnades, gables, arched windows, oeil-de-boeuf windows, brackets, Roman columns, and compound columns. The capitals of the columns are of a clean-cut Doric style, while most of the walls and pillars are highly ornate, creating a splendid exterior. The central tower is about 60 meters high, and in a frontal view of the facade, the two corner towers and the peak of the central tower combine to approximate the shape of a pyramid. The tower and the main structure are made of reinforced concrete, while the outside walls are faced in red brick and plaster ornamentation, creating a refined and elegant style. The lowest level of the facade serves as the foundation. The third floor features segmental arches, while the fourth floor has Roman arches and compound columns. The facade on the second to the fourth floors is fronted by an exterior portico on all but the north side of the building, while the fifth floor has a recessed balcony. This type of porticoed facade is referred to as the "veranda colonial" style.
The ground plan of the building features a double courtyard layout. Some say that the design was made this way intentionally to symbolize Japanese colonial rule (a reference to the fact that the Chinese character "日", which is used to describe a double courtyard layout, is also the first character in 日本 [Japan]), but in fact it was chosen for its strong earthquake resistance, which is further enhanced by the octagonal chambers designed into the main structure at four of the courtyard corners. Also, while the east, south, and west sides of the building have porticos, the northern side does not, probably to ensure that offices on the north side are sufficiently illuminated by natural light. For this reason, the building is not entirely symmetrical in structure.
Spatial layout
The horizontal flow of the building is mainly defined by the corridors surrounding the two courtyards, while the vertical flow is defined by stairwells and elevators that rise from the ground to the top floor, and by a grand ceremonial staircase. Ordinary staircases and elevators are located in the four corners, and near the Main Entrance in front and the Main West Side Entrance in the rear. The grand ceremonial staircase in the Entrance Hall branches into a T shape at the top and connects to the central corridor on the third floor and to the Reception Hall (known as the "Conference Room" prior to retrocession).
During the Japanese colonial period, ceremonial functions and high-level official events were always held in rooms located along the building's central axis, while the peripheral areas of the building were used for routine matters. Space on the ground floor was used for the provision of logistics services, while the space on the second through fifth floors was primarily for the handling of administrative affairs. Since offices were designed for practical purposes, they were not particularly embellished. Only the central space where various ceremonies were held was particularly ornate.
Architectural features
Presidential Office Building today (courtesy of the Department of Special Affairs, Office of the President)
Presidential Office Building today (courtesy of the Department of Special Affairs, Office of the President)
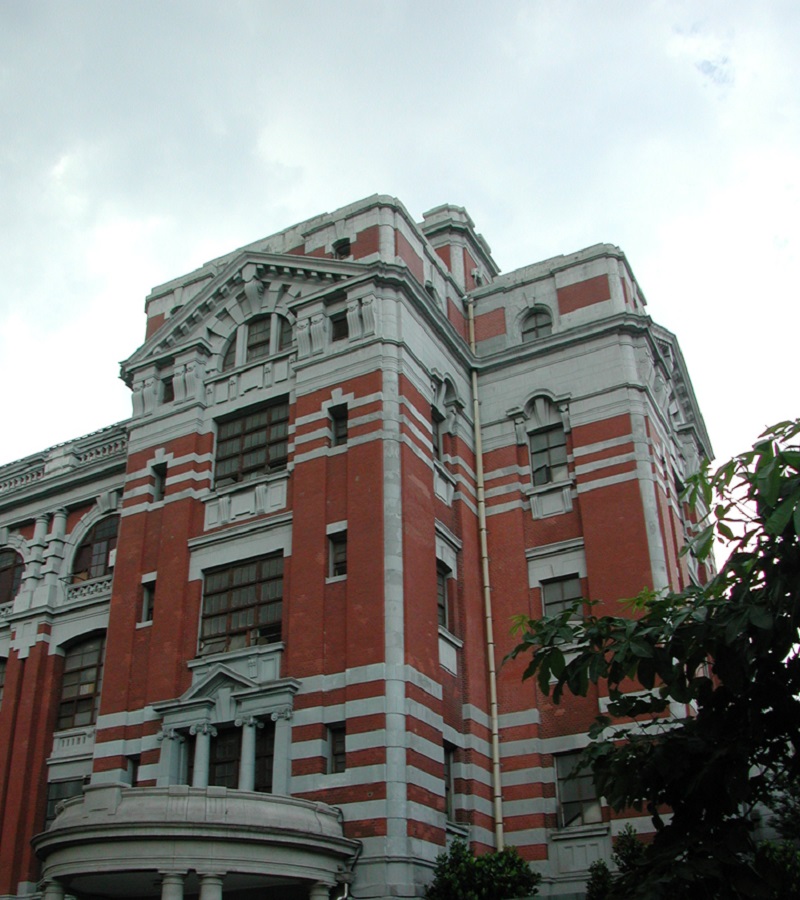

There is one such tower at each of the four corners of the building. In a frontal view of the Presidential Building, the corner towers on the left and right combine with the central tower to form an isosceles triangle that imparts a feeling of great stability. The corner towers resemble the central tower and guard towers in shape and decorative details.
Corner towers
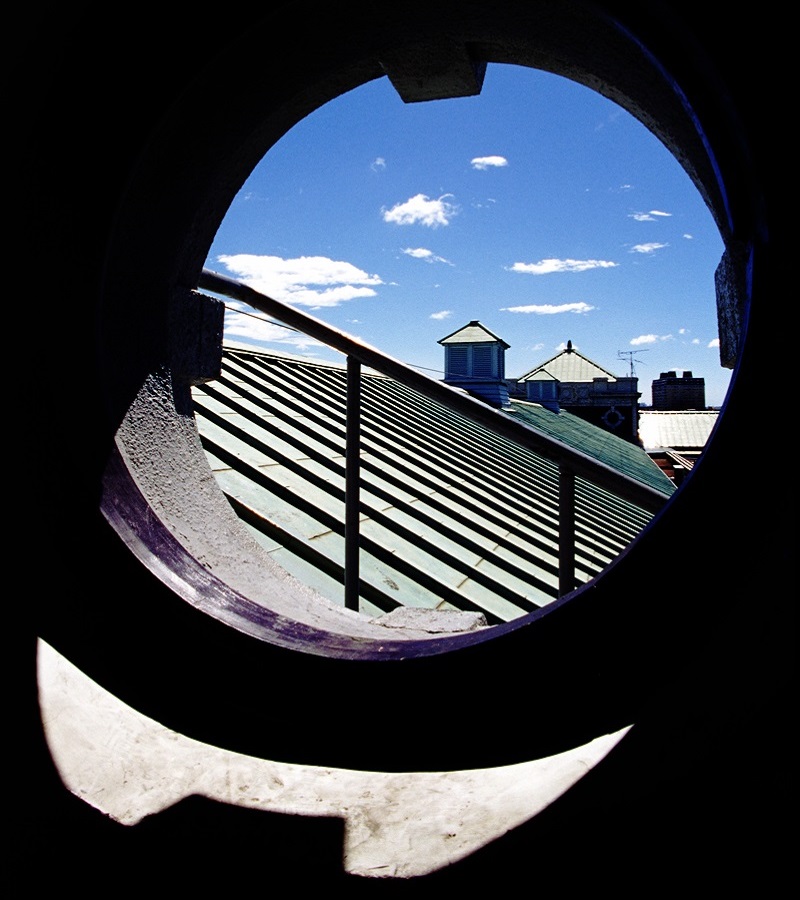

An oeil-de-boeuf window is named so because it is round in shape and looks like the eye of a bull. Such windows are found high in the walls of the central part and corners of the building. Keystones are arranged like wheel spokes radiating out from the windows to further accentuate them.
Oeil-de-boeuf windows
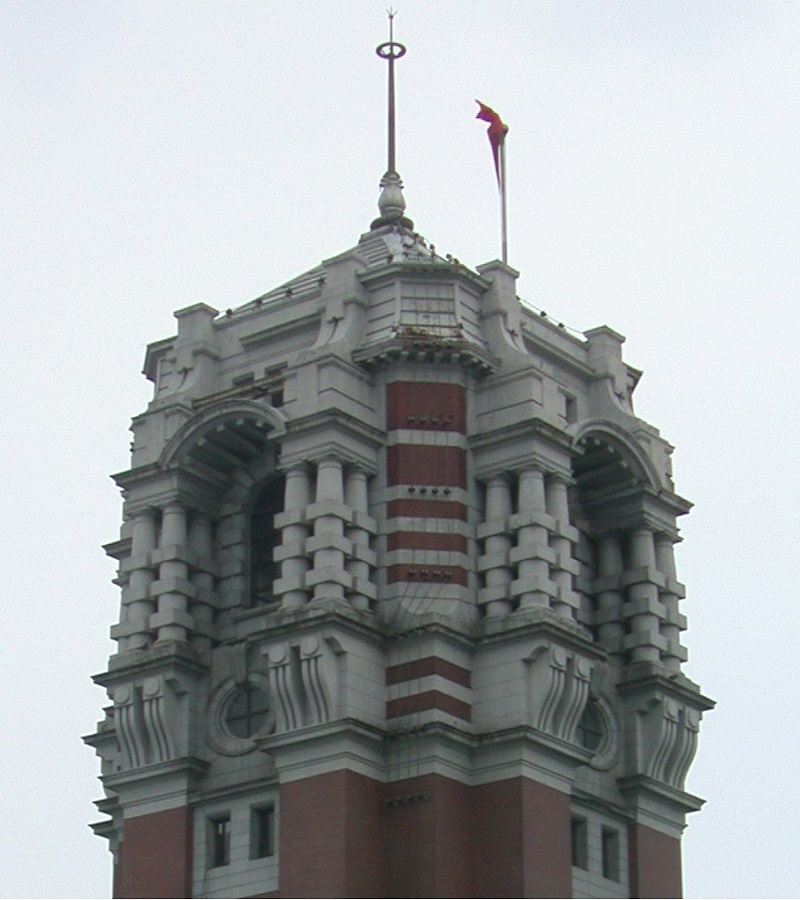

Pairs of wavy decorative brackets high up on the central tower extend outward from the brick structure, and look as if they were supporting the columns above. The brackets feature ornamental molding that adds an extra aesthetic touch.
Brackets
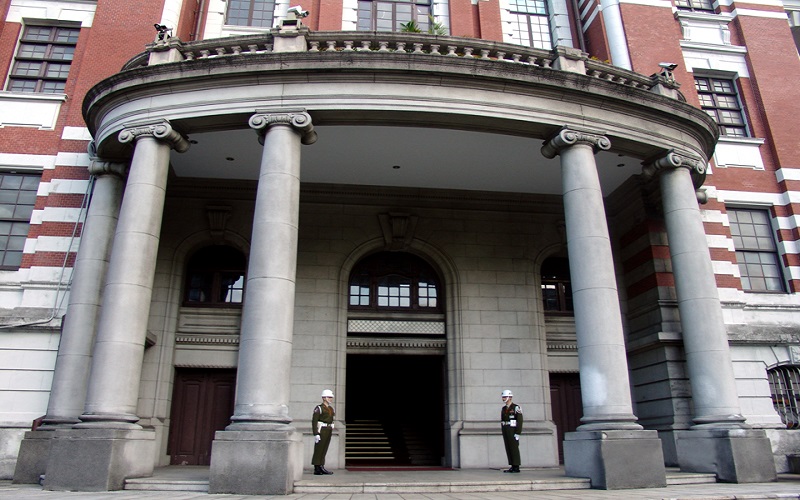

This is the formal entrance at the rear of the building, and was built with an elegant ionic-pillared porch. Visitors enter through the door to a small foyer that opens up into a grand marble staircase lobby, which leads directly to the second-floor corridor.
Main West Side Entrance
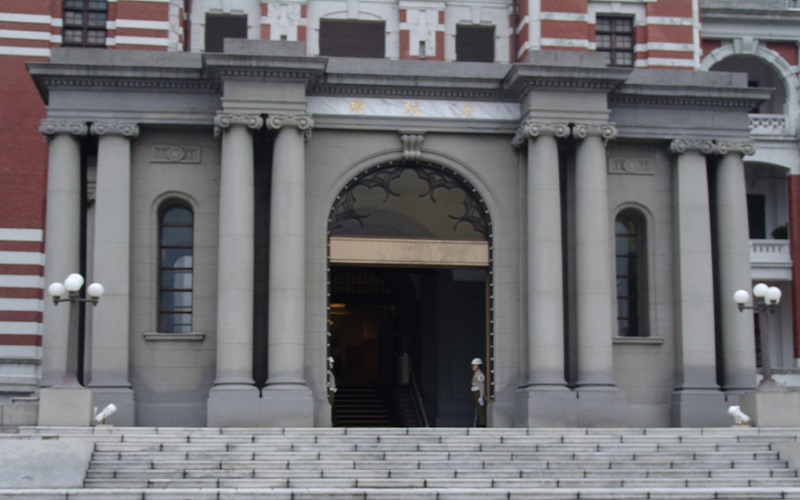

This is the building’s principal entrance porch. The original porch was done in a Baroque style and featured Ionic columns supporting a half-domed roof, but it took heavy damage in World War II Allied bombing. In the post-war repair, the roof was made flat and the style became much simpler. Here, the president, vice president, and their guests can alight from their cars and walk through the Main Entrance to the Entrance Hall.
Entrance porch
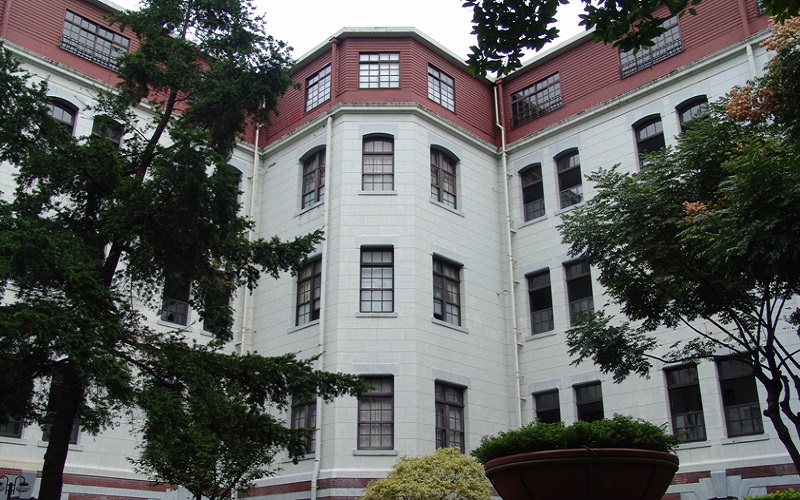

Originally designed as smoking rooms of the Office of the Governor-General, each of the four chambers was situated in an inner corner of the building, facing the courtyard. When the original design for the building was being reviewed and the question of whether the octagonal chambers were desirable, it is said that they were kept in the design because Tatsutaro Nakamura felt that they would make the building more resistant to earthquakes.
Octagonal chambers
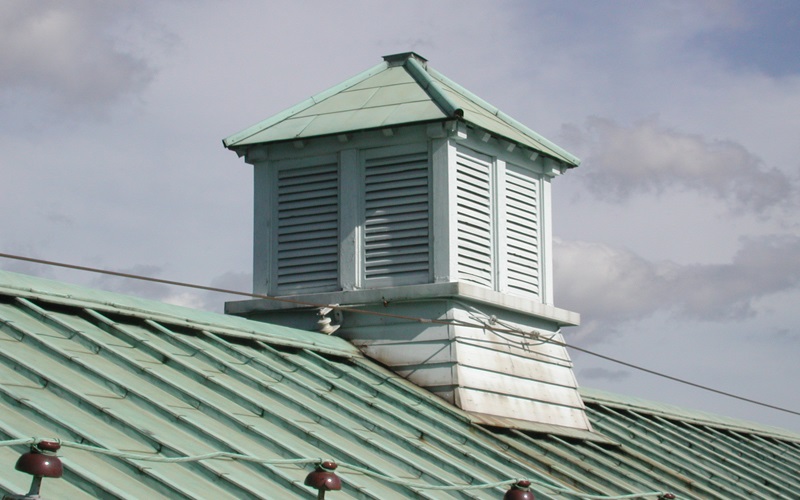

The roof vents on the Presidential Building were originally topped by half-domed structures, which were later replaced by hip roofs. Louvers provide good ventilation and also lend a decorative effect.
Roof vents
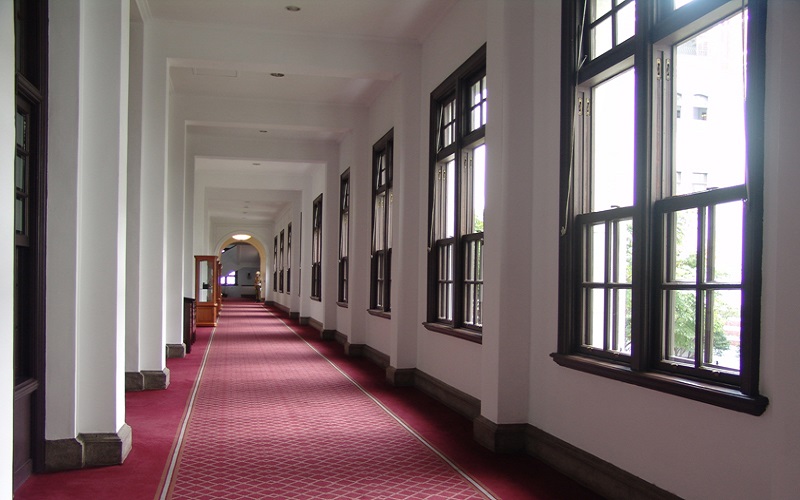

The corridors flanking the offices in the building serve as passageways that connect offices and help release heat.
Corridors
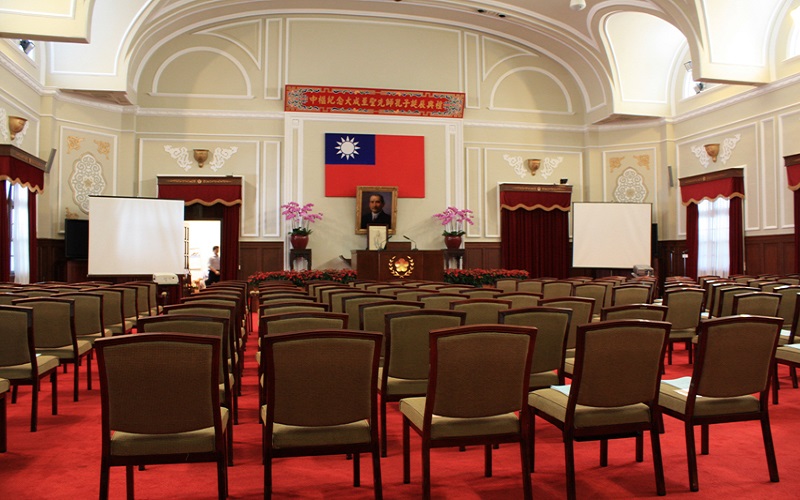

During the Japanese occupation, the Reception Hall was where important meetings were held, and was called the Conference Room. It featured a large, rectangular floor plan, while the ceiling formed a flattened arch, complemented by beautiful air vents and vaulted windows overhead. Classical columns originally supported the ceiling vaults. The walls, in the meantime, were adorned by marble wainscoting, with fabric wall coverings above, while the floor was composed of alternating dark and light stone squares set in a diamond pattern.
Reception Hall
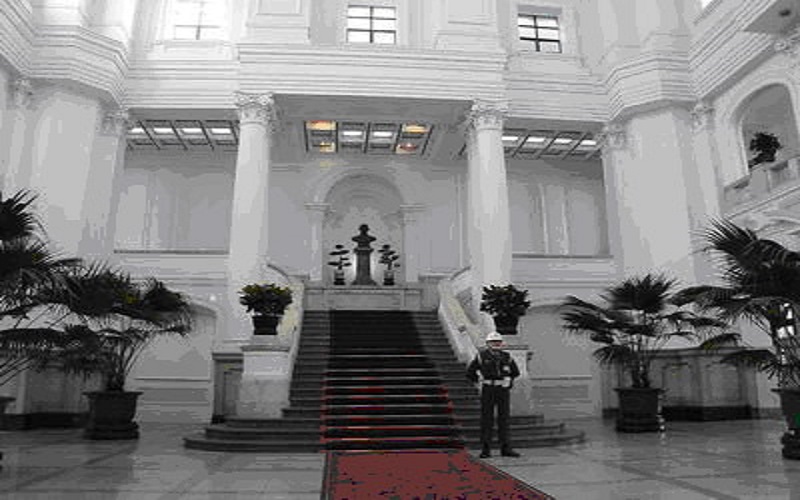

Originally decorated in an ornately imposing Baroque style, the Entrance Hall was severely damaged during World War II bombing raids, and post-war renovation preserved little of its previously ornate character. In the ensuing years, moreover, many of the remaining decorations continued to deteriorate, while the floors and floor slabs became severely damaged. The Hall underwent a major renovation in 1978 that resulted in the relatively clean-lined features that we see today.
Entrance Hall
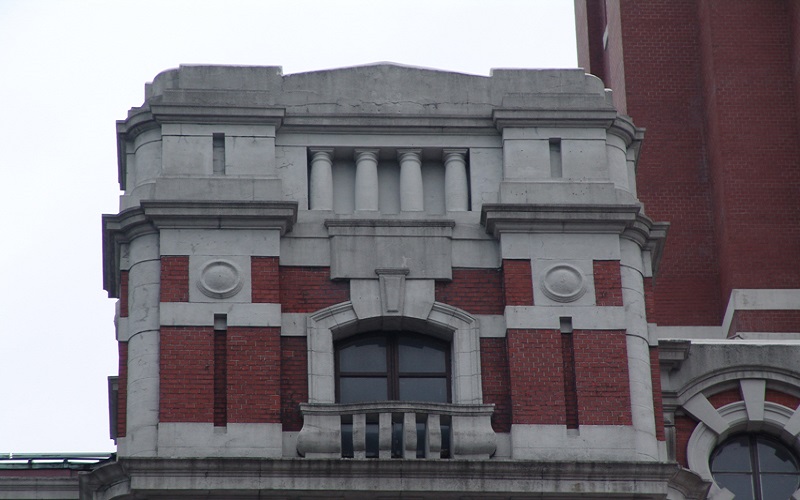

Immediately above and to either side of the main entrance, the building rises slightly higher than the rest of the main structure, forming two guard towers flanking a central structure on the left and right. This design emphasizes the importance of the Main Entrance and highlights the grandeur of the central tower.
The guard towers were damaged in bombing during World War II. When they were later repaired, the original half-domed roofs were replaced by the flat roofs of today.
Guard towers
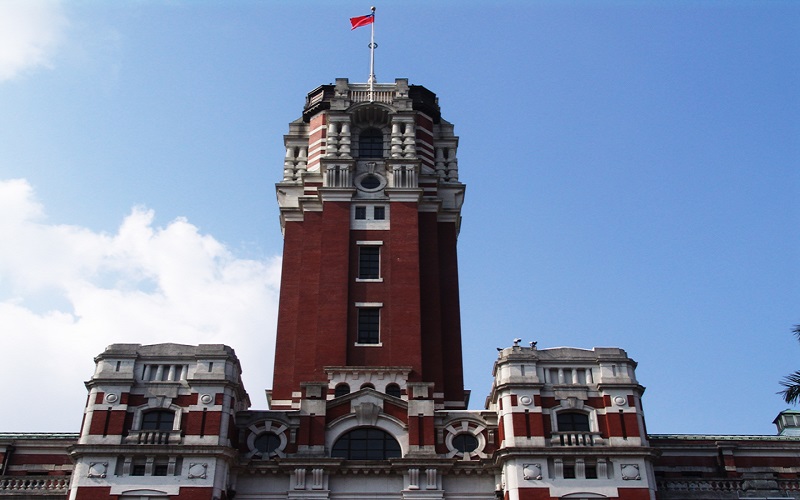

The 60-meter high central tower, Taiwan’s highest building in the Japanese colonial era, overlooks all the streets of downtown Taipei. It was first designed as a six-storey structure, but was later made into an 11-storey one, so as to show the authority of the rulers.
Central tower
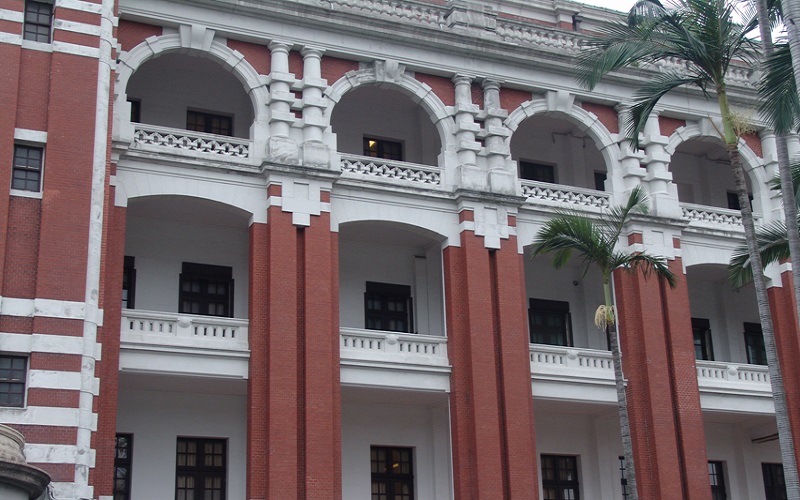

Arched corridors are seen from the second to the fourth floor, with flat arches on the second floor, segmental arches on the third, and Roman arches on the fourth. In addition, clean-lined columns in full relief are employed to lend grace to the façade and avoid the monotony that such a large building might otherwise show.
Arched corridors
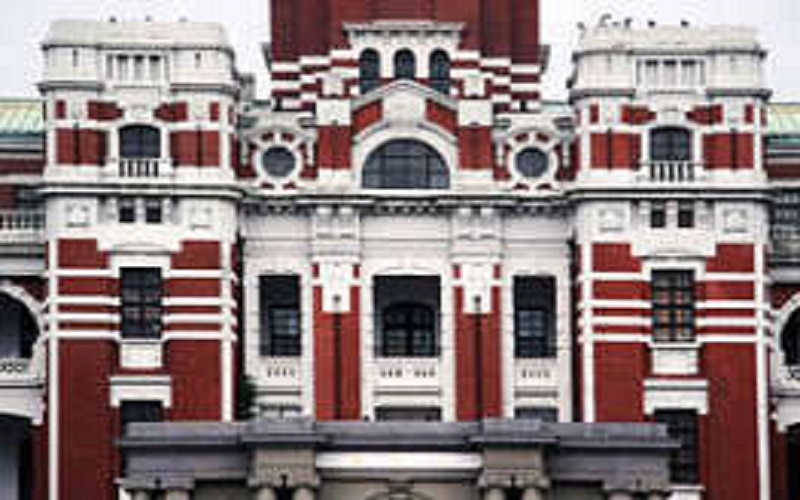

The building’s outer walls feature red brick facing and horizontal bands of grayish-white polished aggregate. The alternating red-and-white pattern makes the building more pleasing to the eye.
Decorative red-and-white horizontal bands
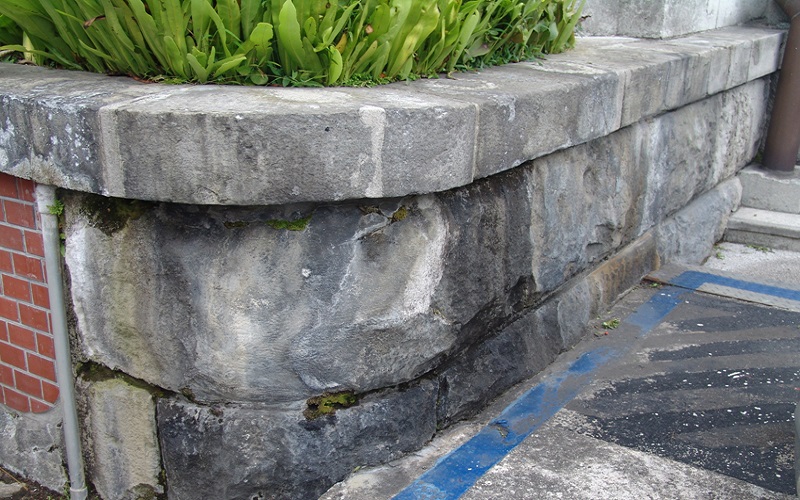

The base of the outer wall is constructed from aggregate, and fashioned to look like the rugged rocks most often seen in the stereobates of classical architecture. Also, to add a feeling of stability to the building, here horizontal crevices are applied to the aggregate to make it look like stone masonry.
Stereobate



